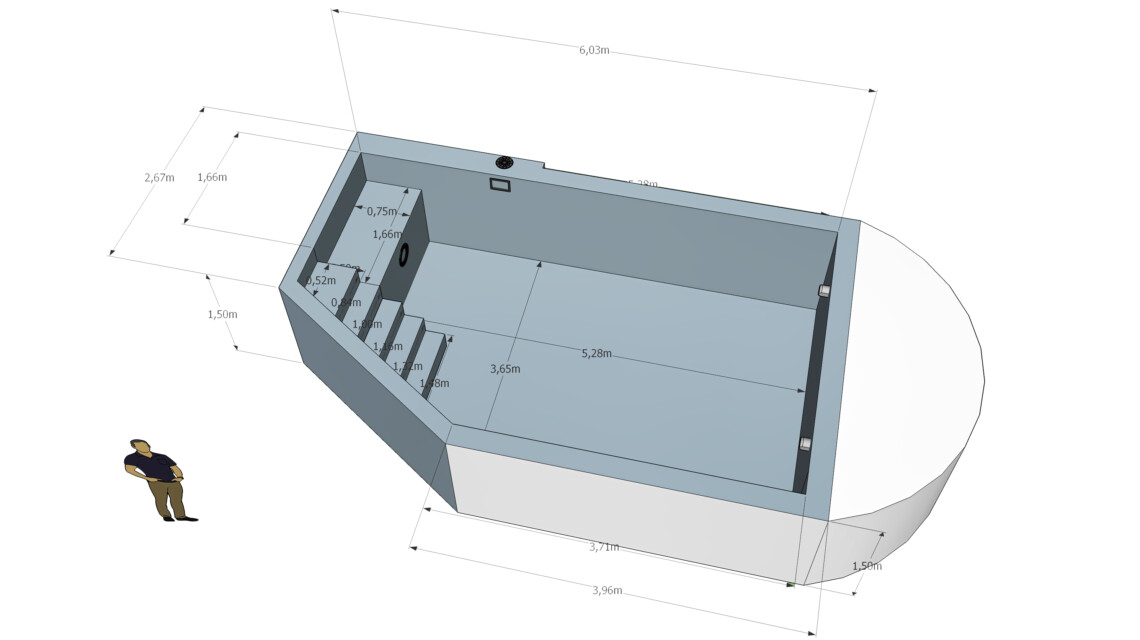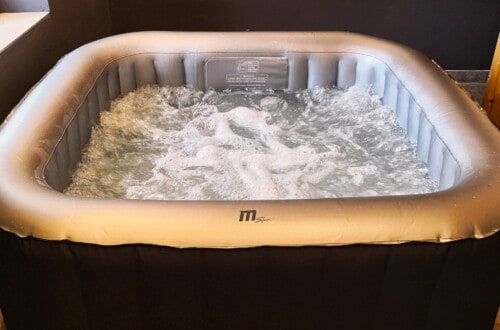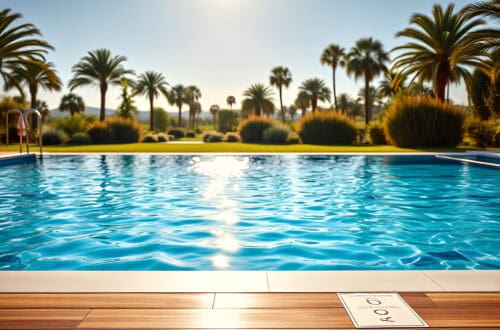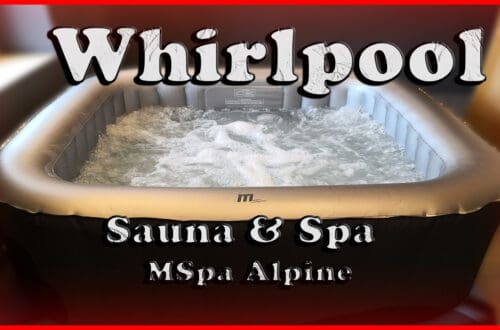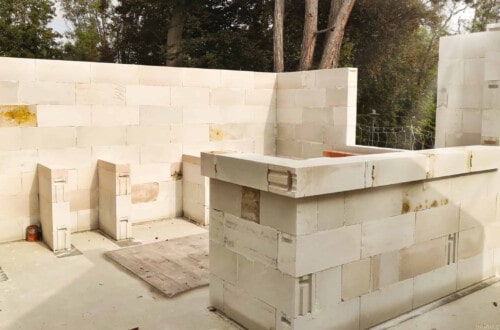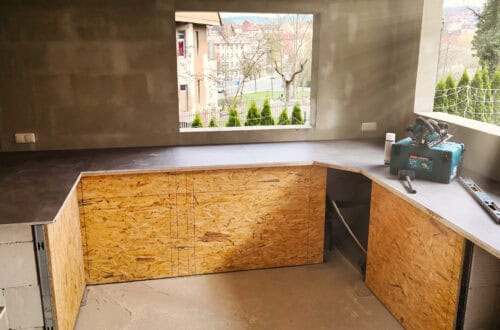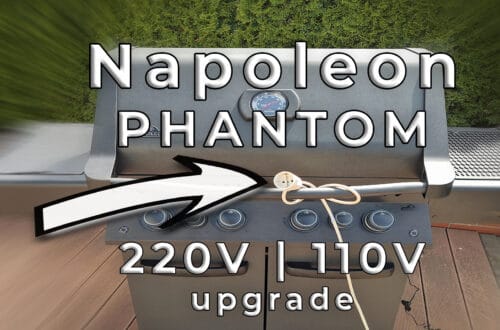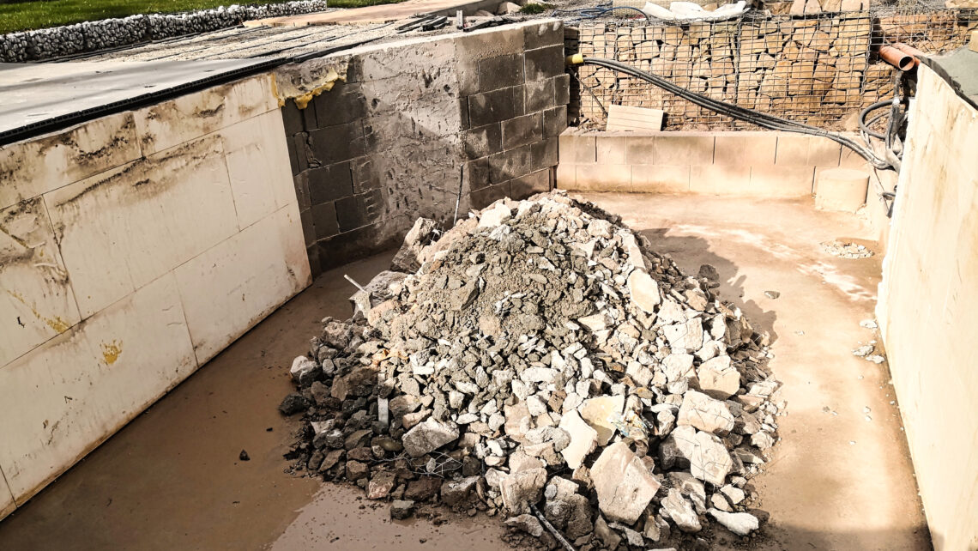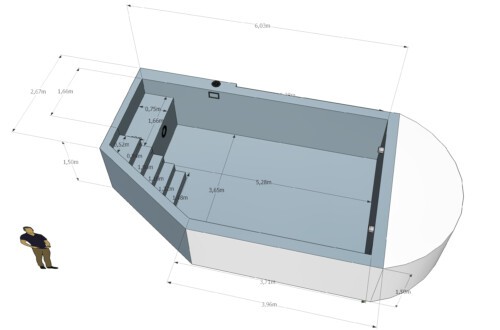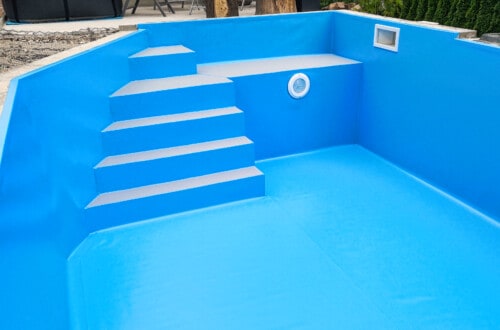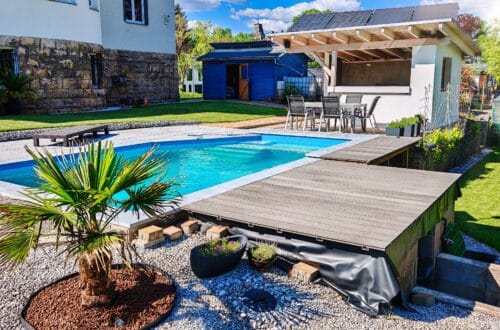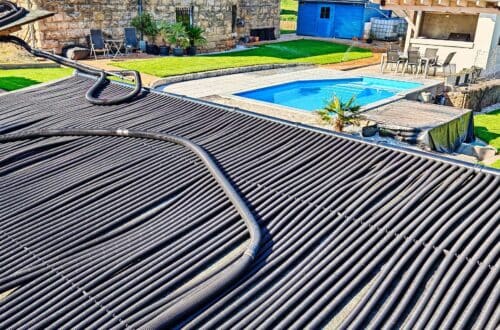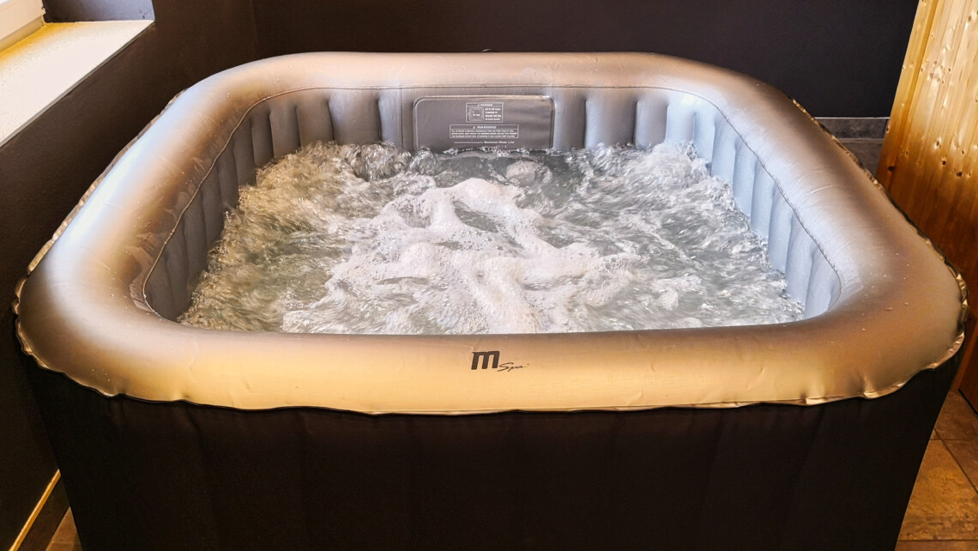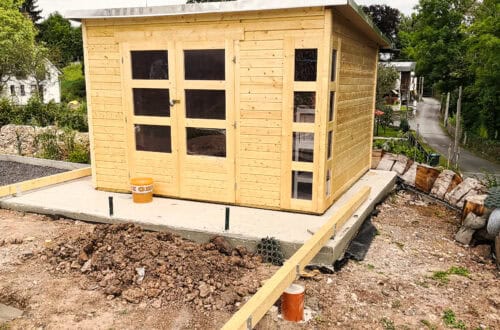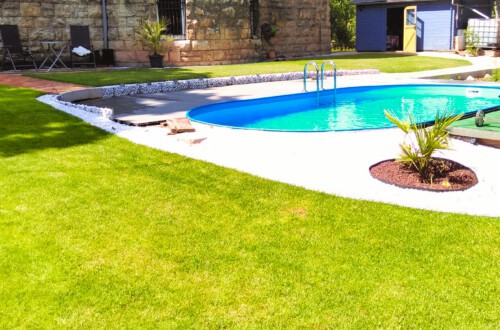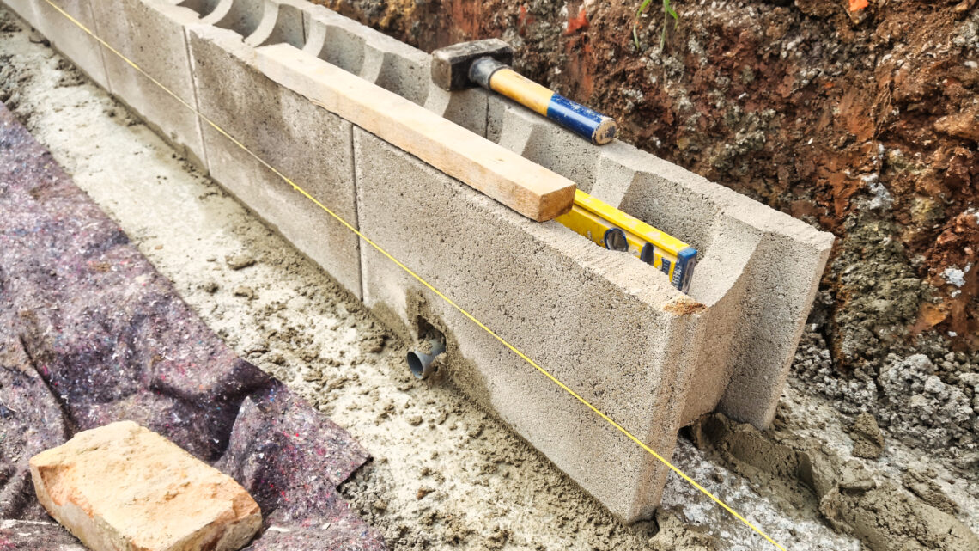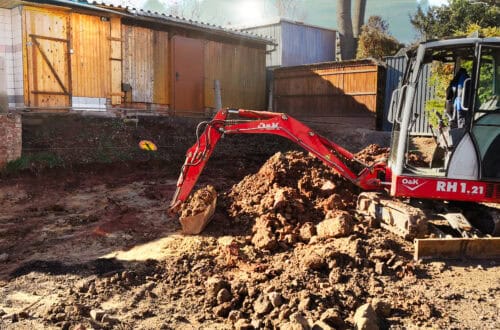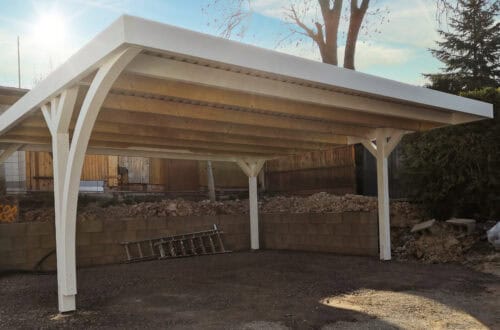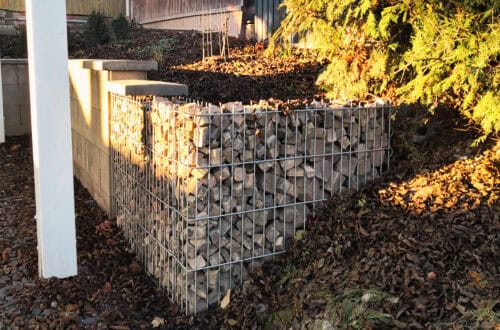-
Plan your own pool and create a 3D floor plan
The layout for our new pool was partially predetermined by the retaining walls of the old oval steel wall pool. However, some adjustments were still possible and also necessary. The new pool in our garden was definitely going to have steps and a seating platform in the water was also planned. The old excavation pit offered several possibilities – but none for a classic rectangular pool. The demolition of the old pool landscape was completed and it was now time for me to make some thoughts and plans for the new concrete pool. How could I get the best out of these specifications? And what tools could I use to…
-
Napoleon PHANTOM P500 – Unboxing | Assembly | Burn-in
With the Napoleon PHANTOM P500, the centerpiece of my new garden kitchen has finally arrived. The gas grill should be firmly installed in the work area and prepare everything from juicy steak to crispy pizza. Until I’ve finished building the new outdoor kitchen, I’m going to set up the barbecue, burn it in and test it extensively. In this article you can find out more about unboxing, assembling and baking the Napoleon PHANTOM P500. I will also report on the first test results.
-
Converting the pool – demolishing the old retaining walls
The pool remodel in our backyard is still in full swing. The steel wall pool is to be converted into a stone pool. For this purpose, the oval steel-walled pool, which is sunk into the ground, must first be dismantled. I had already removed the foil, the skimmer, the inlet nozzles and also the LED underwater spotlight in the previous weeks. The steel wall was also removed in one piece.
-
Building a new pool – dismantling BPC decking and pool technology
Within 2 days I have now also dismantled my old free-standing BPC pool terrace so that I can finally start building the new pool in the garden. The pool terrace was laid in the garden around the pool a few years ago. Partly the terrace was detached because the pool is on a slope. So in addition to the BPC boards and the WPC overlays, I also had to remove the substructure made of solid larch beams. As I wanted to reuse the individual components, especially the decking boards and the wooden beams, the dismantling had to be well planned. I also documented the construction of my BPC pool deck…
-
MSpa whirlpool for the sauna in the test
The MSpa hot tub had proved to be an excellent addition to my small spa area in the basement, especially after long and tiring days at work. I had created this area to relax and unwind after such days. Especially in winter, the combination of sauna and whirlpool was an excellent way to both relax and strengthen my immune system. Until now, I had had to do without a refreshing dip as our garden pool was unusable in winter.
-
Build your own carport – secure slope with shuttering blocks
To effectively secure the slope behind my carport, I decided to build a retaining wall made of formwork stones. This measure was not only intended to bring visual improvements, but also to ensure the stability of the slope. In this context, the construction of a solid strip foundation was essential in order to guarantee permanent slope stabilization. In this article I describe how I built the concrete foundation and I describe how I built my steel-reinforced wall from concrete formwork blocks in order to be able to use our new carport safely, despite the slope.
