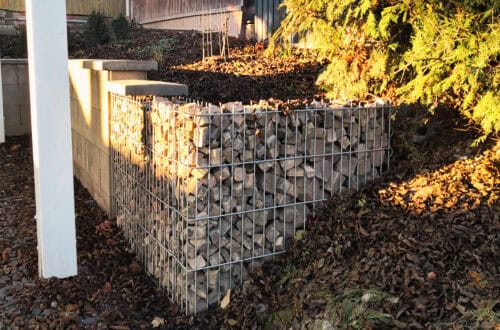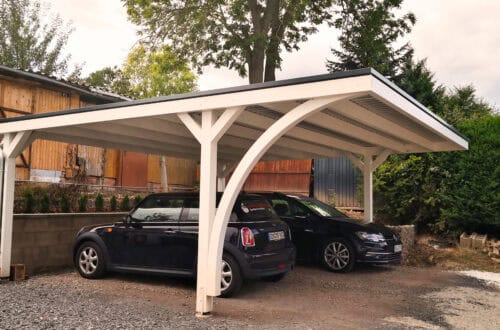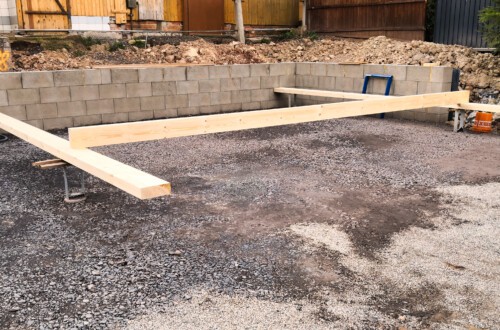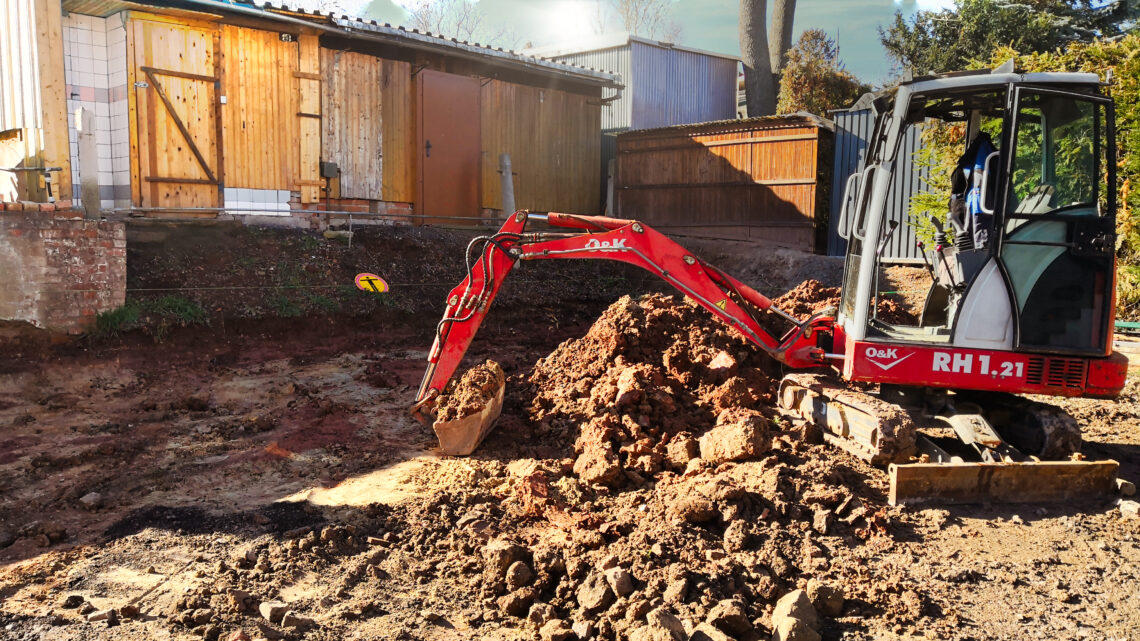
Build carport yourself – prepare building site
A carport on our property should have long given the vehicles the necessary protection. In principle, there were two possible building sites on the property where the construction of a double carport was feasible.
Directly at the entrance, however, the practical implementation would be difficult. Due to the slope to the south and the incline of the driveway, the effort to straighten this area would simply have been too great.
The right building site for the carport
Following our driveway from the street, there is another area of about 100sqm, which is placed unused at the northwest corner of the property. This is bordered on the southern side by the WPC terrace with garden kitchen and our yard.
On the other two sides there is a garden area with weekend arbor and the house garden of our neighbors.
This area was supposed to be converted into a parking area for the residents of our building many years ago, which finally happened as of 2018.
The plot to the garden area in the west is about 1 meter higher than the planned building site and was intercepted by a small garden wall made of bricks until a decade ago.
After this wall decayed, the earth of the neighboring property slid further and further into our yard – and with it the gazebo above.
Through many detours, there was eventually an agreement with the gazebo owners and the small building was built back. For us, this was the starting signal for the construction of a pitch.

- Für alle Markierungen auf Asphalt, Beton, Holz und Erde
- Inhalt (ml): 500
- Farbe: neonpink
Requirements for the carport
To protect the vehicles, it should be a covered parking area – in our case a carport. The southwest-facing roof area was also to be equipped with a photovoltaic system, as such a system was not feasible on the roof of our villa.
To ensure the space for at least two vehicles, the carport should get an area of 6 x 6 meters. A middle post in the driveway should not be obstructed in any case. This had to be taken into account in the structural analysis.
However, before we could order the carport, the building site had to be prepared according to our requirements. The place should be level and easily accessible by car.
To start our project, we first had to secure the unfavorable slope. Rain and weather continued to provide for departing earth masses and
Washouts.
The aim was therefore to intercept this slope over a length of a good 8 meters to the southwest and 7 meters to the north with a wall a good one meter high.
After considering the various options of L-sections or gabions, the decision was made in favor of a concrete formwork wall.
-
Price: € 6.60instead of: € 11.84
-
Price: € 41.22
-
Price: € 7.98instead of: € 11.39
-
Price: € 225.59
Video of preparation of the excavation for the carport
You can find my videos about building the carport in my playlist Project Carport – Building a Carport on a Slope by Yourself. If you want to see more of me and my projects, feel free to check out my YouTube channel.
Remove slope and level surface
Before the protective retaining wall could be built, however, the area in question first had to be leveled. But I wouldn’t get far here with a shovel and spade. The area and the masses of earth were just too much.
So I had rented a mini excavator including excavator driver for a weekend. This was to level the subsoil from the building site and excavate the earth onto a truck that had also been ordered.
I had also found a buyer for the soil, or rather for the bare clay soil. Then on a Saturday morning we met for a day’s work and it was off to the races on time.
The excavator was used to cleanly remove the boundary to the slope and level it in a total area of a good 10 x 10 meters. The planned 10 m³ of soil then quickly became a good 25 m³ of heavy clay soil.
The technical failure of the transport vehicle for the earth, made the chaos then from noon perfect.the clay soil was so heavy that after the 4th tour the hydraulics of the tipping device gave up the ghost. The last load then had to be unloaded by hand with the shovel.
Fortunately, I was able to organize a replacement truck at short notice. Despite the unplanned downtime, the leveling of the footprint was completed that day.
Now it was time to secure the earthen slope with a shuttering wall. Only after that, then the carport should be built.

- ORIENTIERUNGSHILFE: Ideal geeignet für verschiedensten Einsätzen im Garten- & Baubereich | Einsetzbar als Maurerschnur, Pflaster-, Lot- oder Bauschnur
- FLEXIBEL EINSETZBAR: Geeignet zum horizontalen & vertikalen Fluchten von Mauern | Zum Ausloten oder Erstellen vom Schnurgerüst | Zum Verlegen von Fliesen bei Grundstücksplanungen oder für diverse Gartenarbeiten
- HOCHWERTIG & KOMPAKT: Hohe Reißfestigkeit, Belastbarkeit & Flexibilität | Unempfindlich gegen Schmutz & Feuchtigkeit | Knotenfest | Auf Spule zum einfachen & schnelle Abrollen der Schnur | Platzsparend zu verstauen
- PRODUKT-DETAILS: Schnur-Länge: 100 m | Stärke: 2,0 mm | Material: Polypropylen (PP) | Farbe: rot/weiß
Dieser Beitrag ist auch verfügbar auf:
English
Deutsch


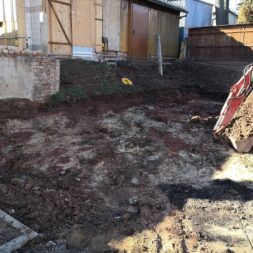
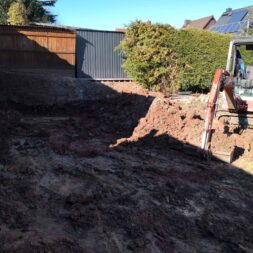
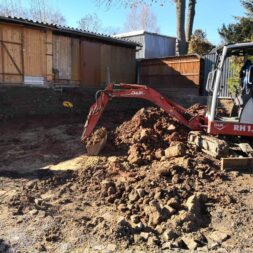
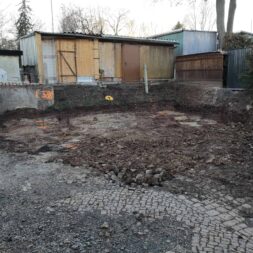
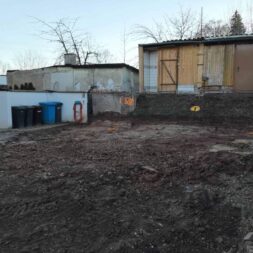




![Build carport yourself - prepare building site 12 Metabo KGS 216M Lasercut-Maschinensäge 1500 W 240 V [Energieeffizienzklasse A+]](https://m.media-amazon.com/images/I/41p5j-SFwcL._SL75_.jpg)















