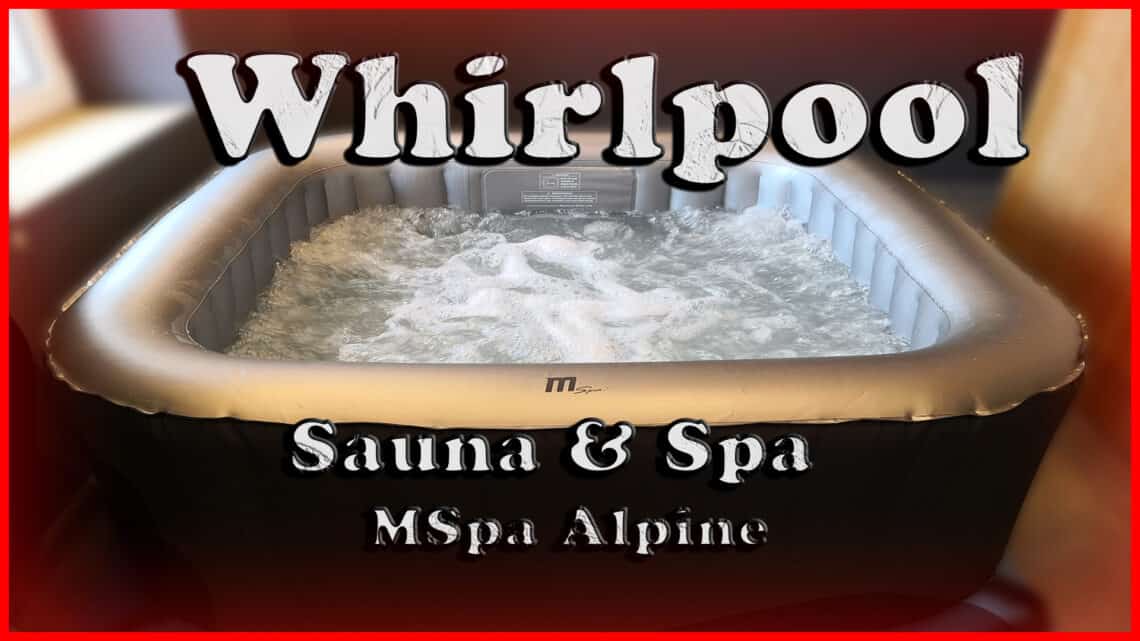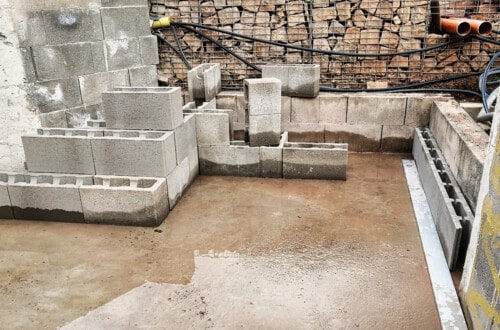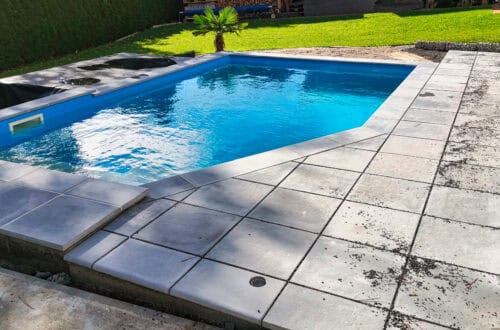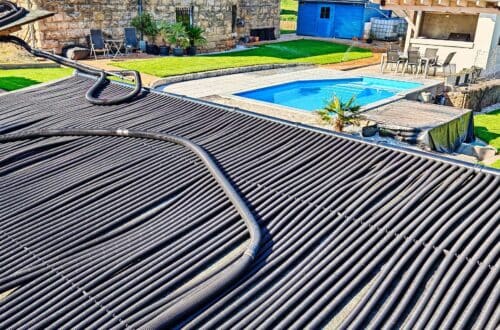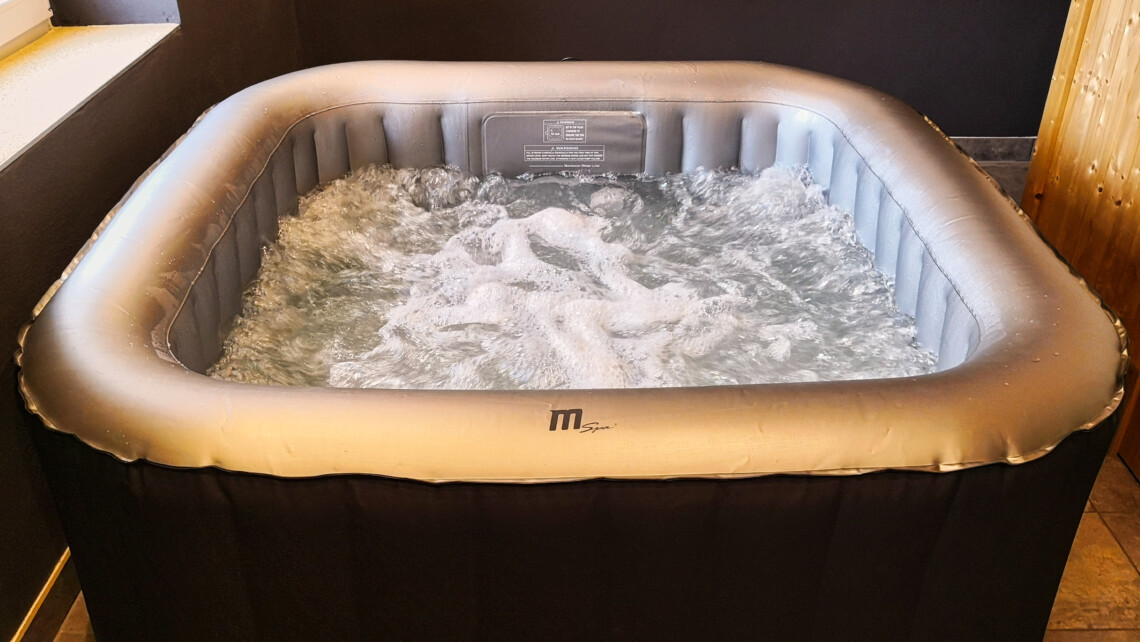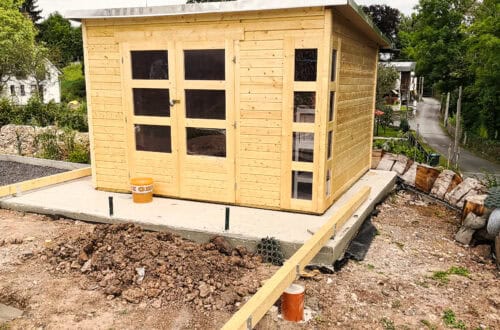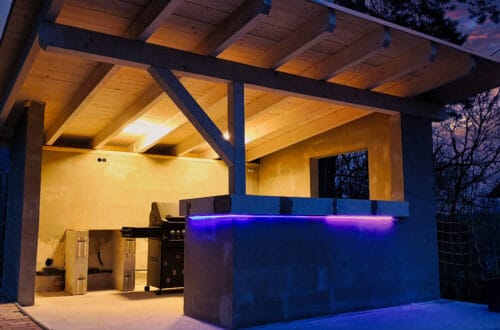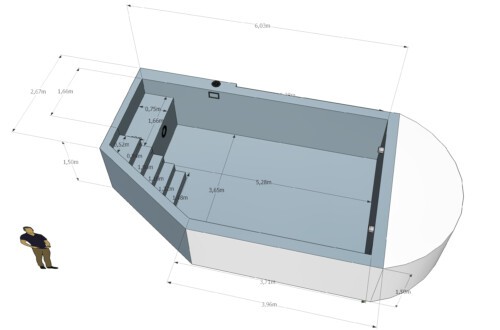-
Inflatable whirlpool MSpa Alpine Tekapo – experience after 1 year
We were able to extensively test our inflatable hot tub, the MSpa Alpine, for a good year. Now it’s time to give feedback on usage, maintenance, pros and cons. Is a whirlpool bath worth it? What are the running costs? What problems arise when installing the pool in the basement? I will explore all these questions in the following article. I have written a first article on the construction of the whirlpool here.
-
MSpa whirlpool for the sauna in the test
The MSpa hot tub had proved to be an excellent addition to my small spa area in the basement, especially after long and tiring days at work. I had created this area to relax and unwind after such days. Especially in winter, the combination of sauna and whirlpool was an excellent way to both relax and strengthen my immune system. Until now, I had had to do without a refreshing dip as our garden pool was unusable in winter.
