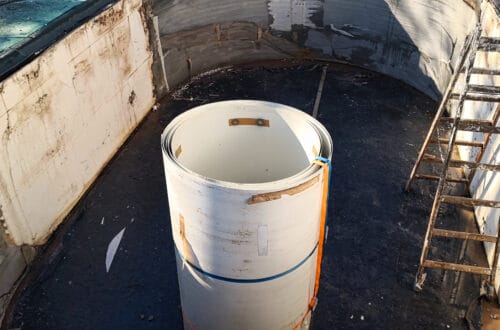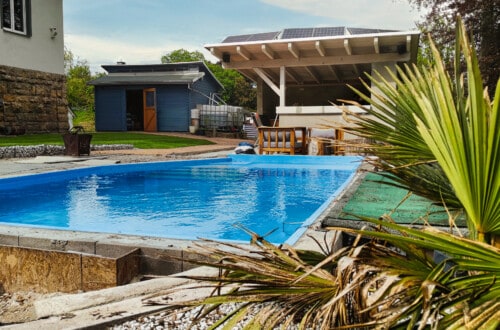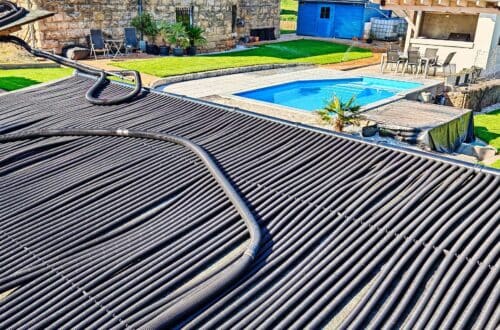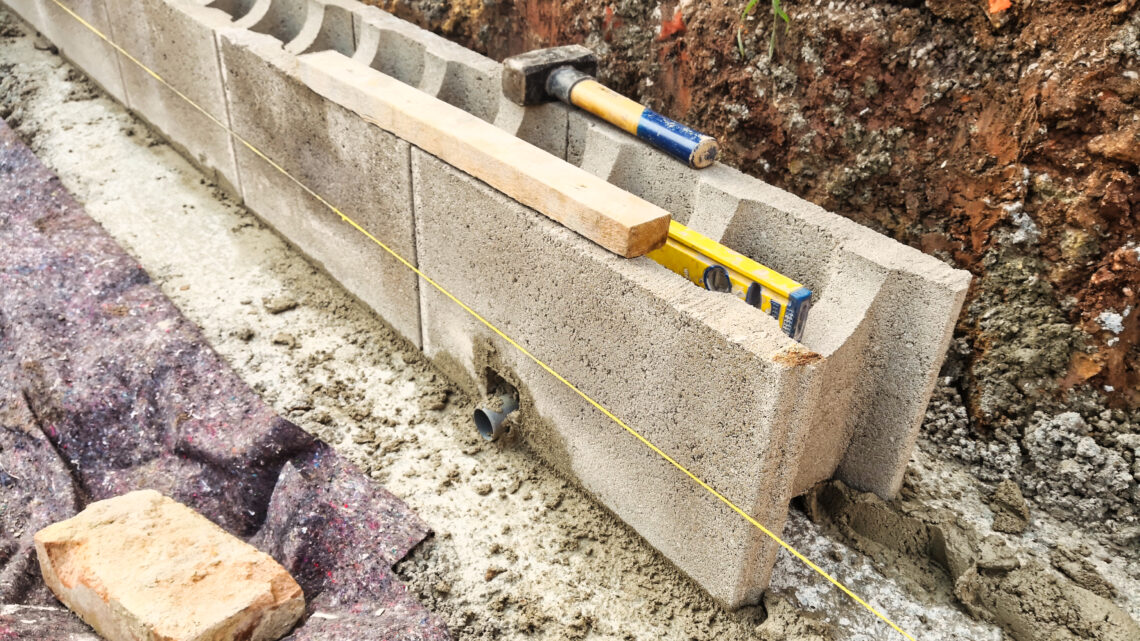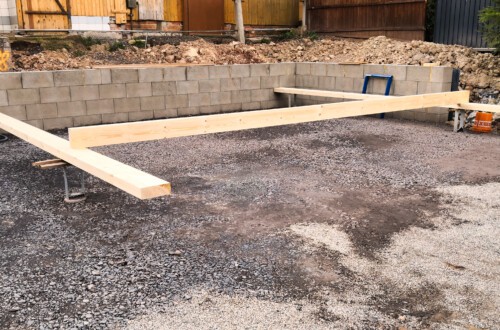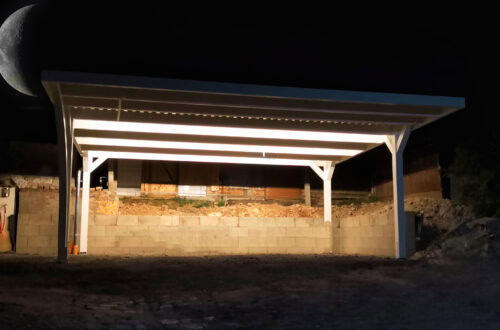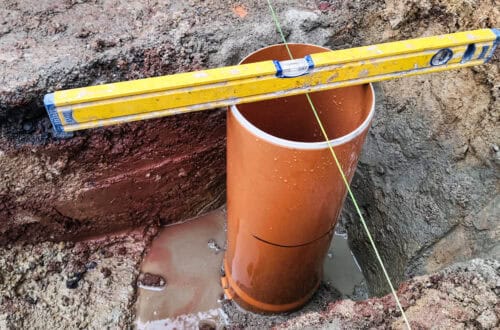-
Build your own pool – Masonry walls with reinforcement | Set formwork stones
The plans for the construction of our new pool in the garden were finalized and the construction of the pool could continue with the masonry of the pool walls. This step was not particularly complicated, but it was much more time-consuming to implement. This time the pool was built from solid stones. Of course, these had to be carried to the construction site first. Of course, the formwork blocks also had to be cut and adjusted before installation. In the following article, I describe how we implemented all of this to build our new pool in the garden.
-
Build your own carport – secure slope with shuttering blocks
To effectively secure the slope behind my carport, I decided to build a retaining wall made of formwork stones. This measure was not only intended to bring visual improvements, but also to ensure the stability of the slope. In this context, the construction of a solid strip foundation was essential in order to guarantee permanent slope stabilization. In this article I describe how I built the concrete foundation and I describe how I built my steel-reinforced wall from concrete formwork blocks in order to be able to use our new carport safely, despite the slope.

