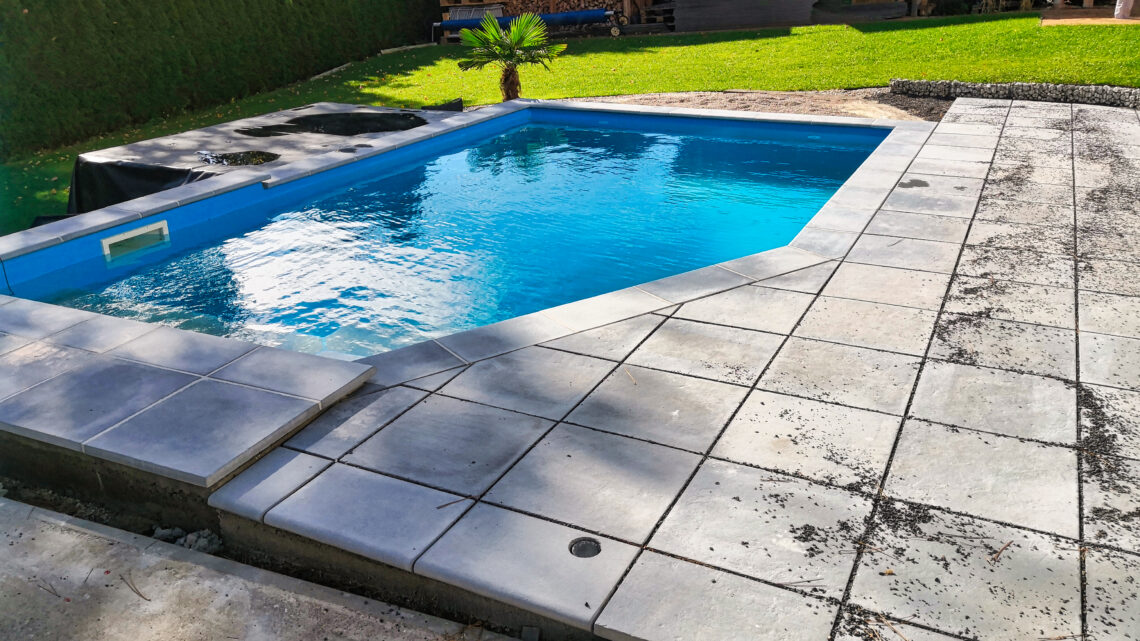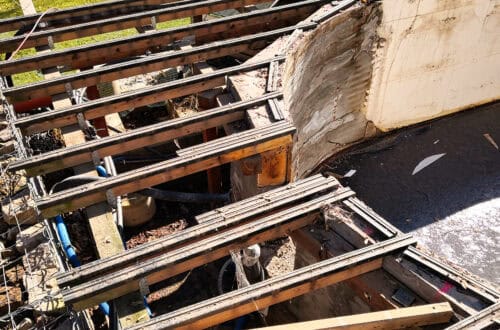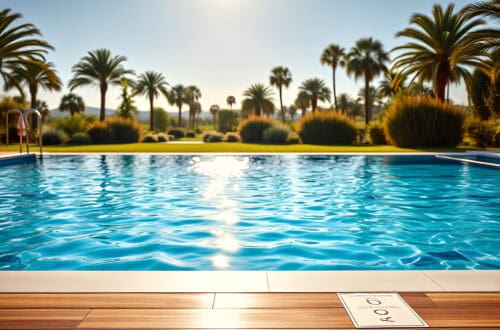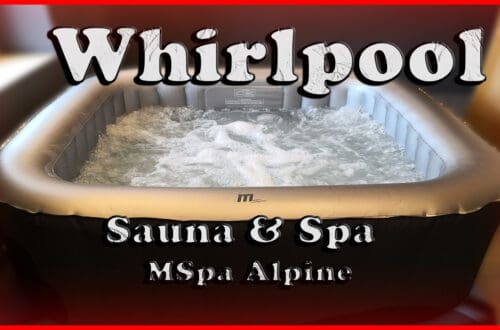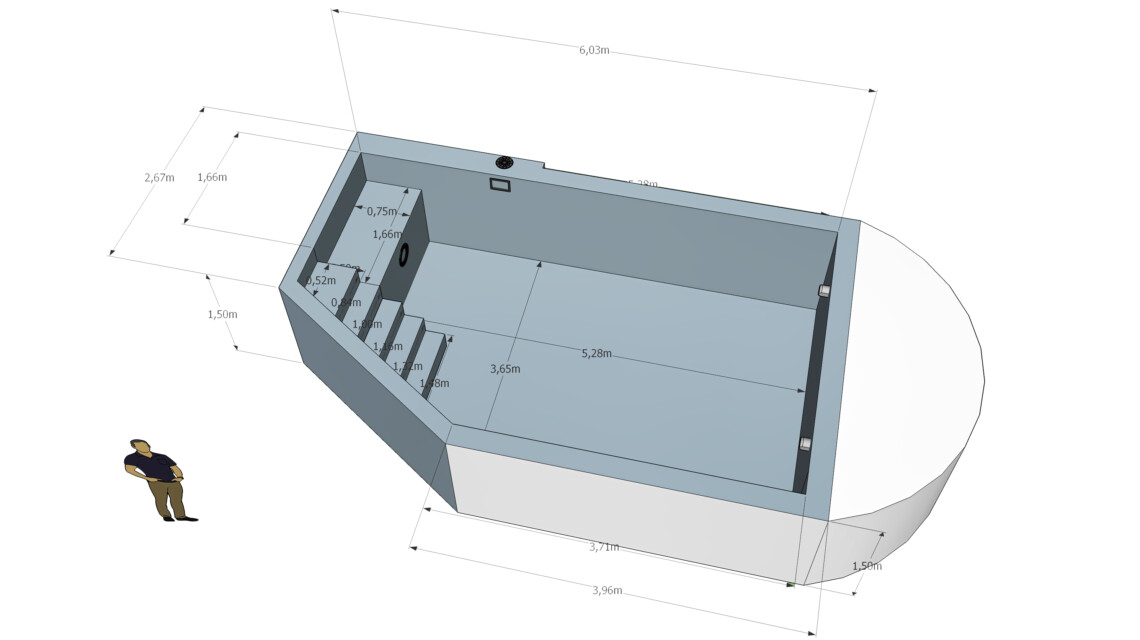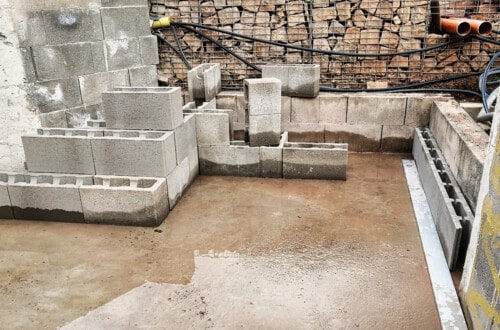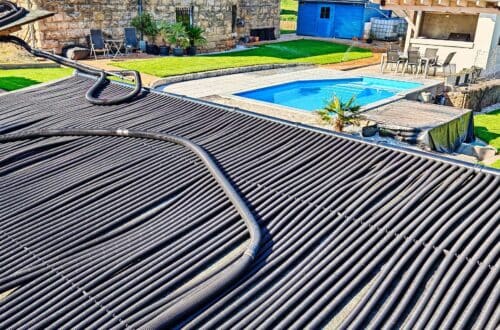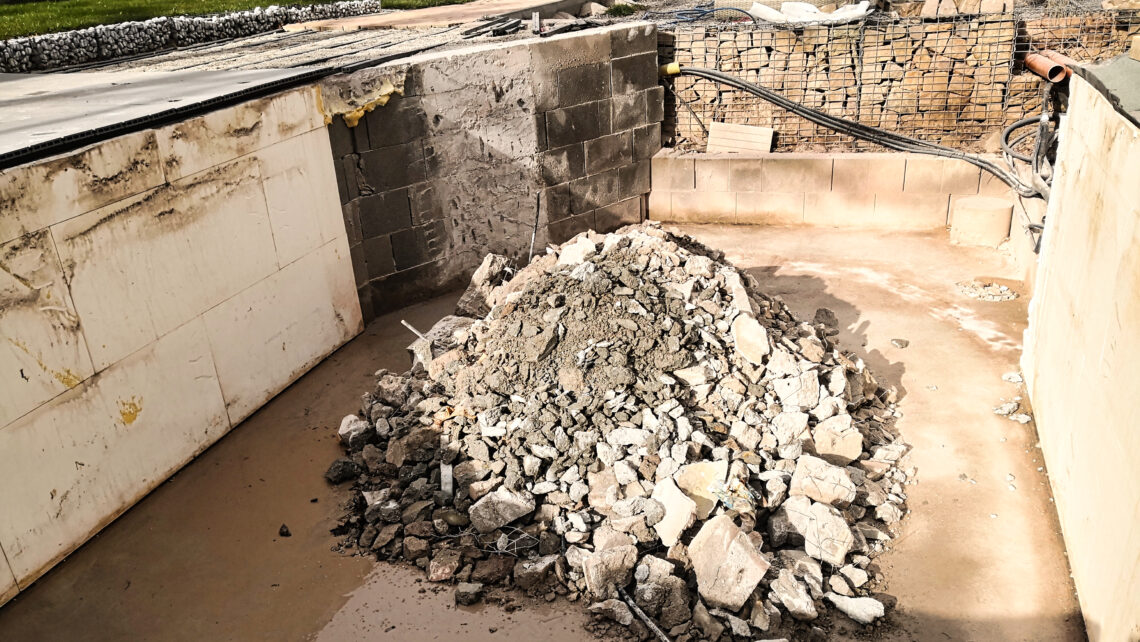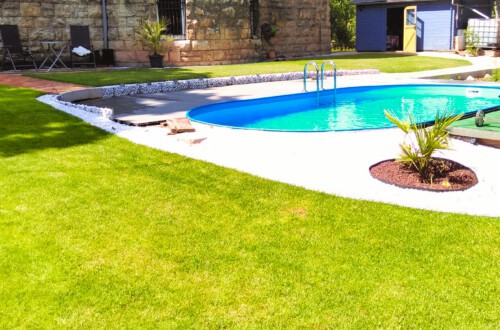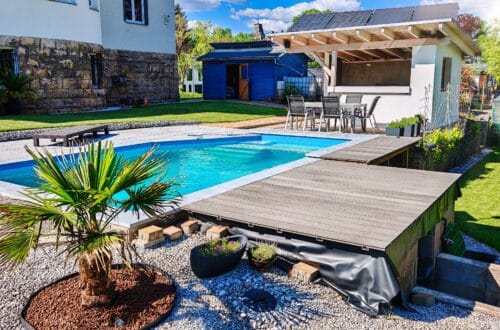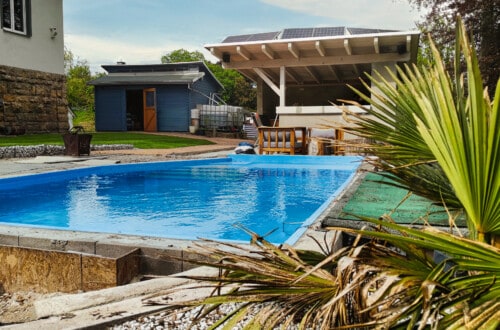-
Laying pool edging stones and building your own pool terrace for the perfect pool surround
When building the pool, the correct laying of the pool edge stones and the construction of a beautiful and functional pool terrace played an important role. In this article, I describe how I selected the materials, prepared the substrate, cut and glued the stones. I also show how I laid the terrace loosely and built a platform as a transition to the garden terrace. Building a pool has been one of my biggest DIY projects. In this article, I would like to tell you about my experiences with laying pool edging stones and building the pool terrace.
-
Plan your own pool and create a 3D floor plan
The layout for our new pool was partially predetermined by the retaining walls of the old oval steel wall pool. However, some adjustments were still possible and also necessary. The new pool in our garden was definitely going to have steps and a seating platform in the water was also planned. The old excavation pit offered several possibilities – but none for a classic rectangular pool. The demolition of the old pool landscape was completed and it was now time for me to make some thoughts and plans for the new concrete pool. How could I get the best out of these specifications? And what tools could I use to…
-
Converting the pool – demolishing the old retaining walls
The pool remodel in our backyard is still in full swing. The steel wall pool is to be converted into a stone pool. For this purpose, the oval steel-walled pool, which is sunk into the ground, must first be dismantled. I had already removed the foil, the skimmer, the inlet nozzles and also the LED underwater spotlight in the previous weeks. The steel wall was also removed in one piece.
-
Building a new pool – dismantling BPC decking and pool technology
Within 2 days I have now also dismantled my old free-standing BPC pool terrace so that I can finally start building the new pool in the garden. The pool terrace was laid in the garden around the pool a few years ago. Partly the terrace was detached because the pool is on a slope. So in addition to the BPC boards and the WPC overlays, I also had to remove the substructure made of solid larch beams. As I wanted to reuse the individual components, especially the decking boards and the wooden beams, the dismantling had to be well planned. I also documented the construction of my BPC pool deck…
