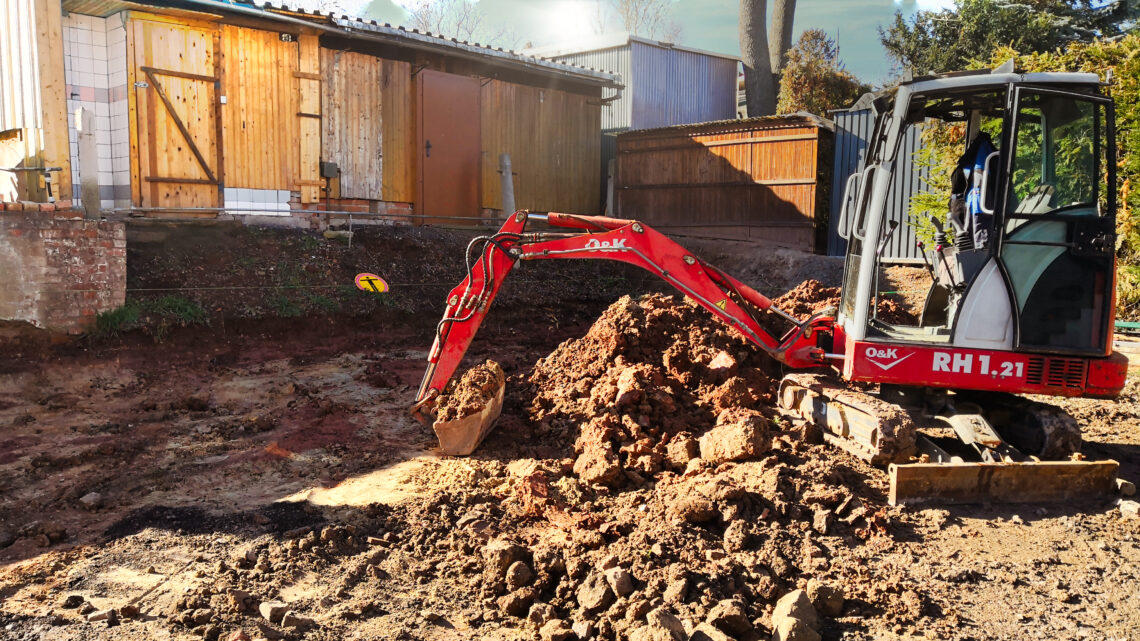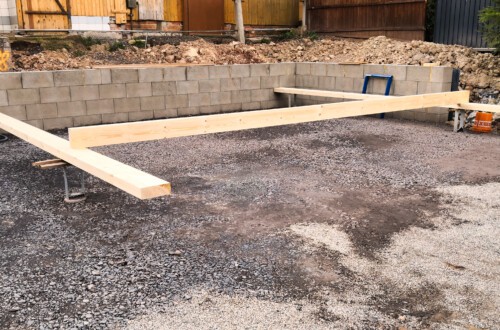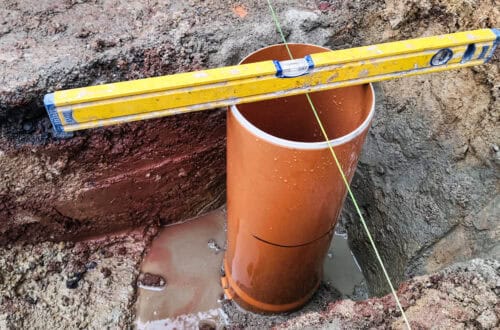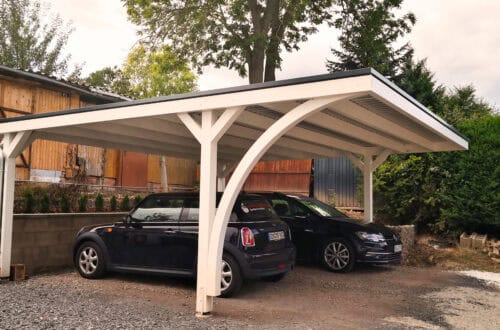-
Build carport yourself – prepare building site
A carport on our property should have long given the vehicles the necessary protection. In principle, there were two possible building sites on the property where the construction of a double carport was feasible. Directly at the entrance, however, the practical implementation would be difficult. Due to the slope to the south and the incline of the driveway, the effort required to level this area would simply have been too great.



