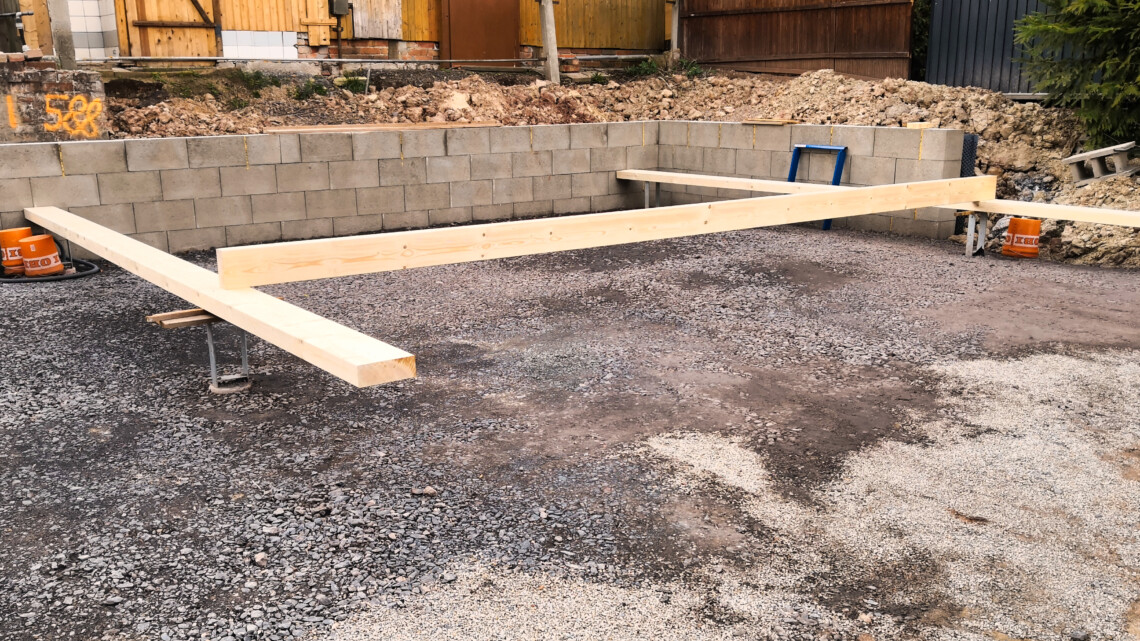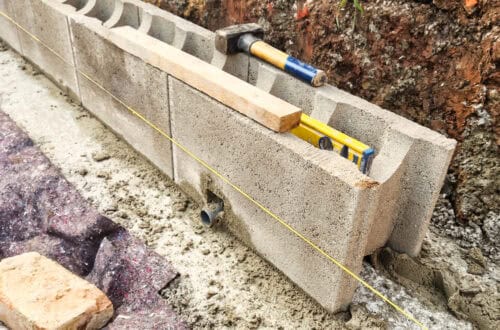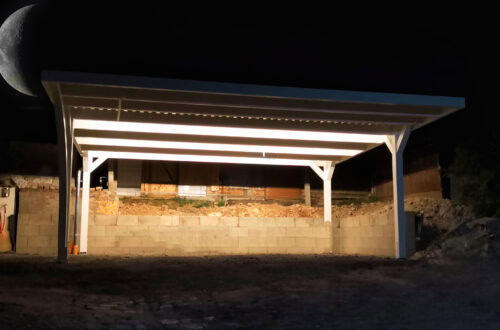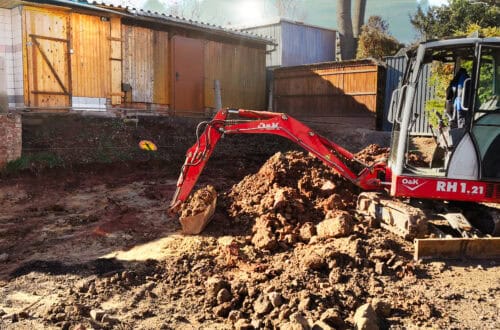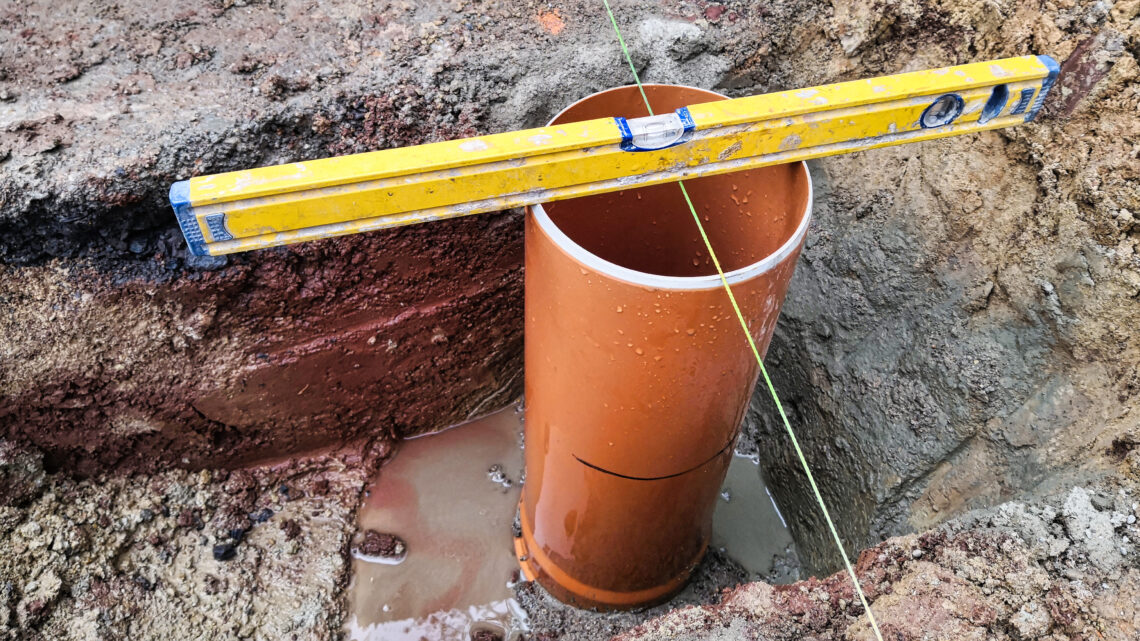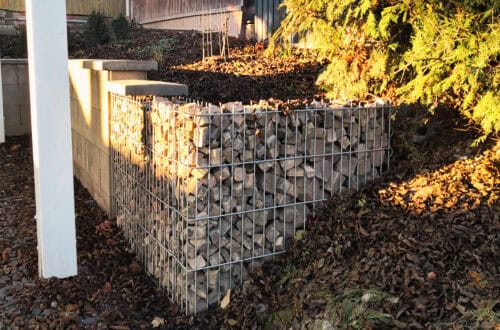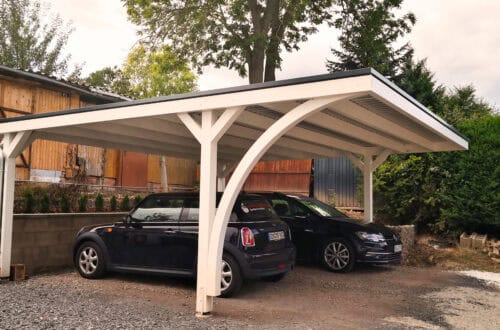-
Build your own carport – calculate and adjust post lengths correctly
The kit for the carport was delivered and the weather was getting better every day. The construction of the carport was now within reach. In order for the construction to run smoothly, the work had to be well planned. As well as catering for the construction team, I had to make sure that I had the tools I needed in stock. I also had to check my preparatory work, especially the height of the post anchors, to avoid any nasty surprises when putting up the carport. In the following article, I write everything you need to know about the necessary tools and how to calculate the correct post lengths.
-
Build your own carport – embedding post anchors in concrete
Within a few weeks, we had prepared the excavation pit for our future double carport. The retaining wall on the slope was also built with formwork stones and has already been backfilled. The earth now had to subside and the frost from the winter months had to disappear first. I have described the details for preparing the ground for the new carport in the article Building a carport yourself – preparing the building site, and you can find my entry on building the slope stabilization with formwork stones in the article Building a carport yourself – securing the slope with formwork stones. In the meantime, we were able to take…
