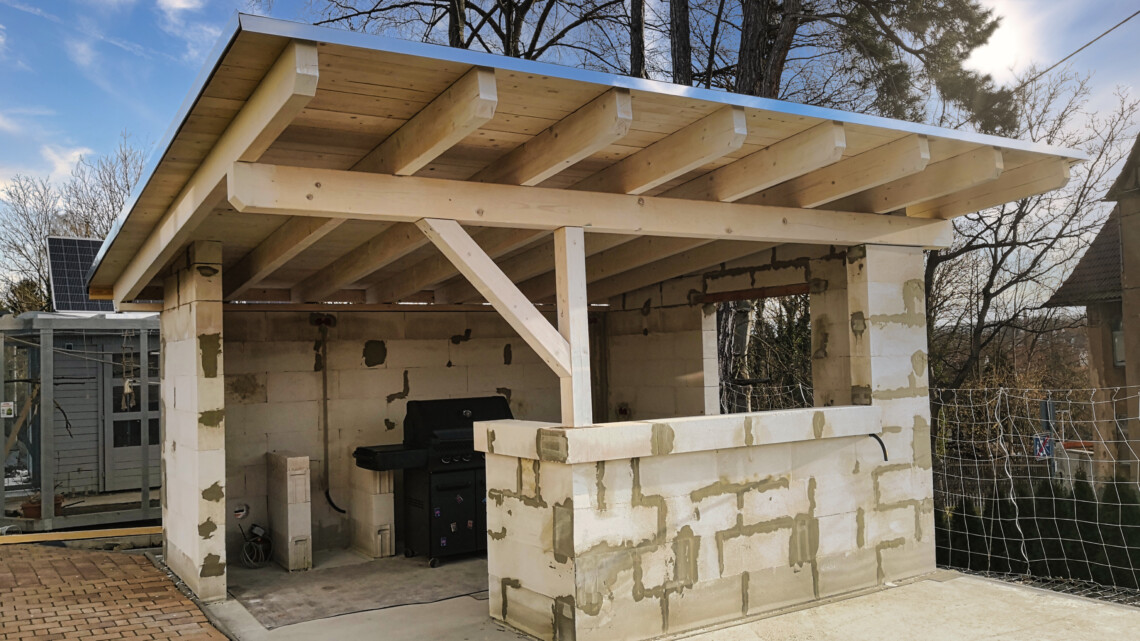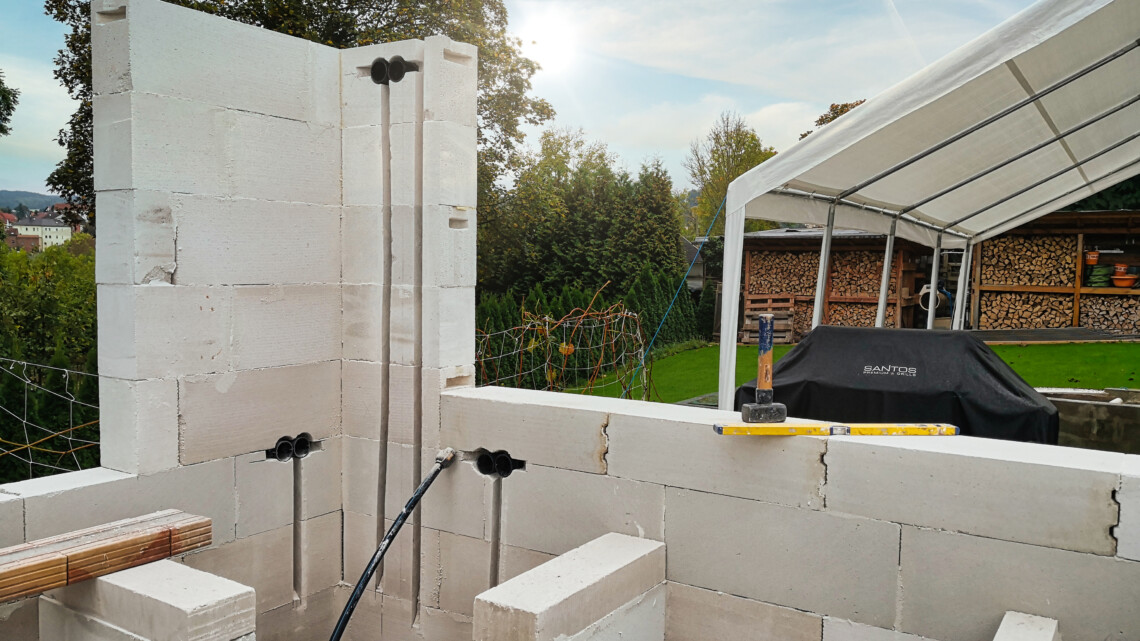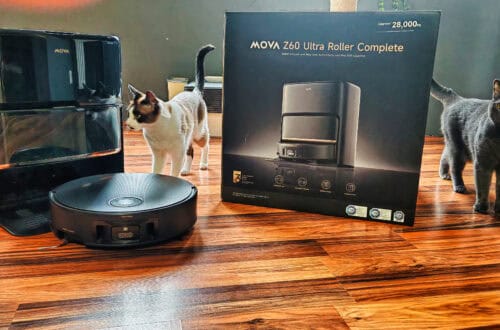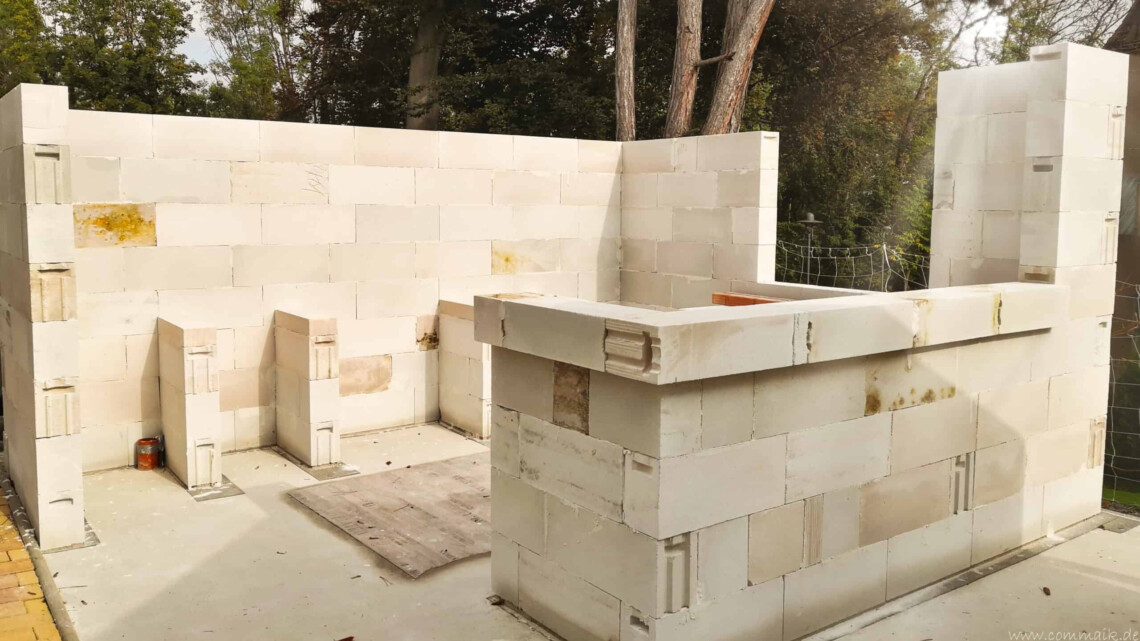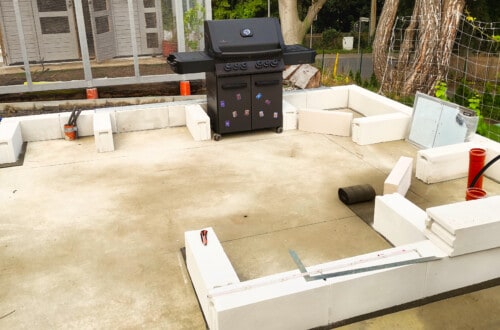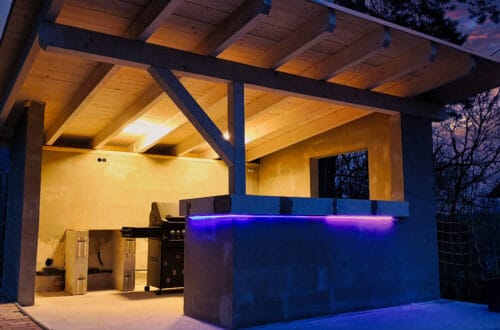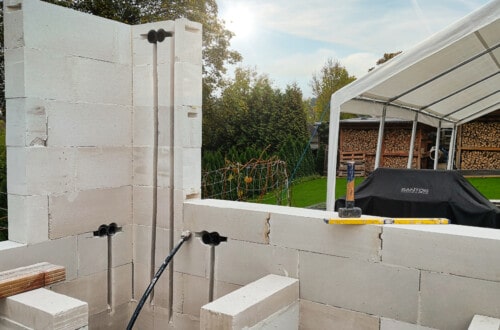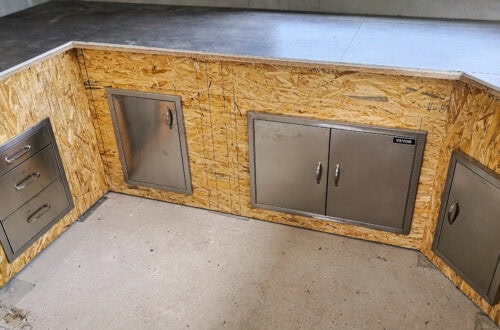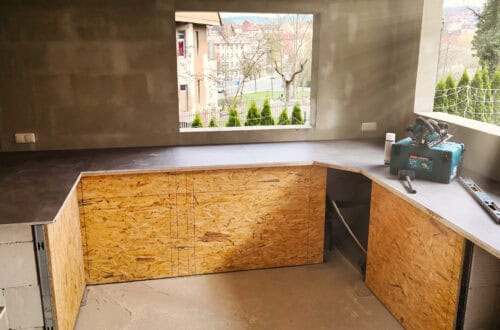-
Build your own garden kitchen – solid half-timbered roof with OSB and welded sheeting for the outdoor kitchen
When building my garden kitchen, the next priority was to construct a robust wooden roof to create a sheltered area for the gas barbecue and work surfaces. The roof was to consist of solid wooden beams which I wanted to screw directly onto the walls made of glued aerated concrete blocks. The covering should be made with sheet piling and OSB boards. My plan also included fitting the guttering, the end plates and gluing the welding membrane to make the roof weatherproof. In this entry I will show you step by step how I carried out the individual installations and what I had to pay particular attention to. Of course,…
-
Build your own garden kitchen – plan and install the electrics
When building my garden kitchen, the electrics were one of the biggest challenges. In addition to the right cables for the power supply and the perfect positioning of the sockets, proper fuse protection was of course also necessary. It should also be possible to use a TV and a sound system in the garden kitchen at a later date. So I also had to plan for network and audio cables and install them in the garden kitchen.
-
Build your own garden kitchen – brick and glue walls with aerated concrete
After the base of the new garden kitchen was set and aligned with the gas concrete blocks, I could now start building the walls with the Ytong blocks. A special feature here should become the bar counter of the pool bar, in addition to the window on the south side.
-
Build your own garden kitchen – Masonry walls with aerated concrete
The foundation of the garden kitchen was ready and now the masonry with the gas concrete blocks could start. Overall, my project for the new outdoor kitchen right by the pool had already been delayed by 6 months. Cov19, shortage of materials and craftsmen sent their regards. The weather also very often put a spoke in my wheel. But now the time had come and it could start.
