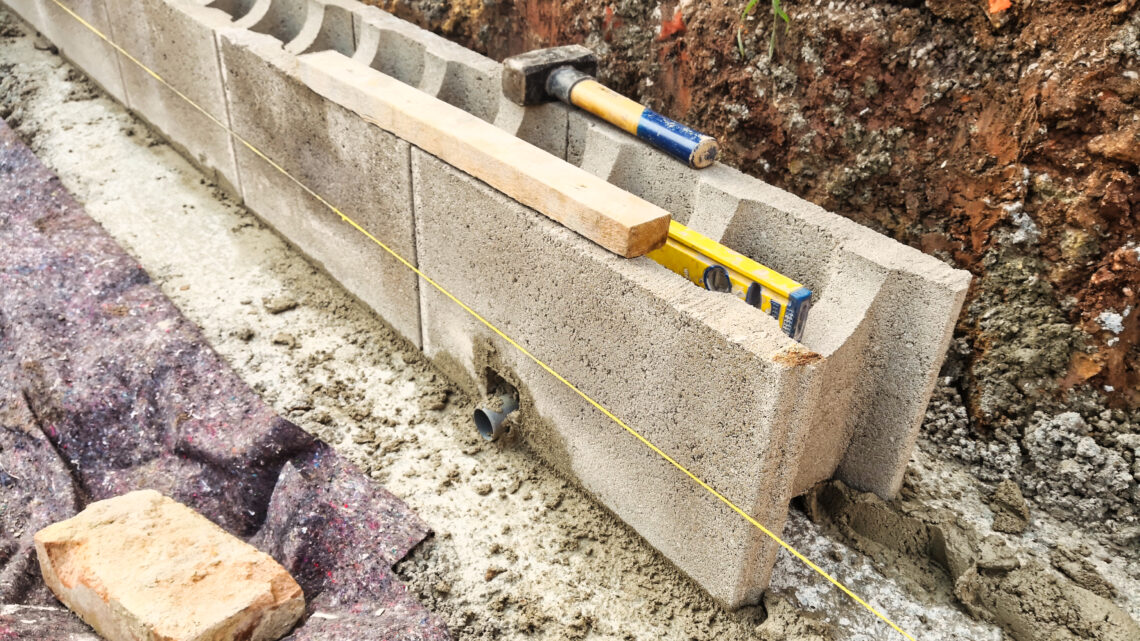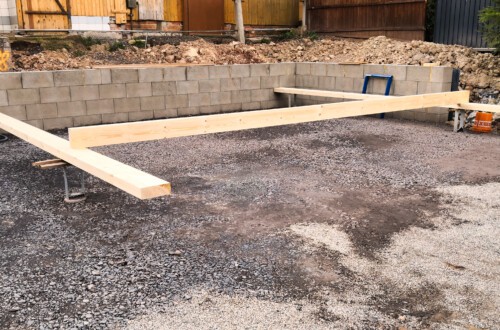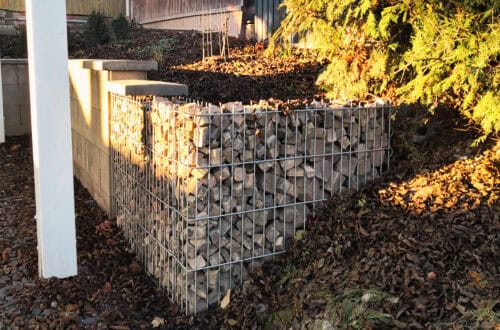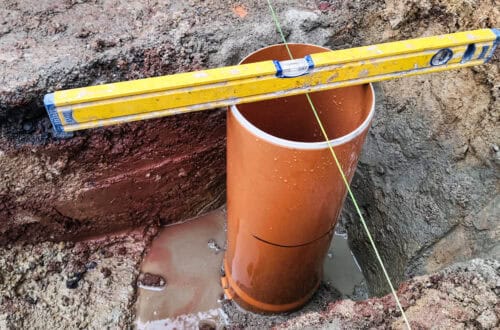-
Build your own carport – secure slope with shuttering blocks
To effectively secure the slope behind my carport, I decided to build a retaining wall made of formwork stones. This measure was not only intended to bring visual improvements, but also to ensure the stability of the slope. In this context, the construction of a solid strip foundation was essential in order to guarantee permanent slope stabilization. In this article I describe how I built the concrete foundation and I describe how I built my steel-reinforced wall from concrete formwork blocks in order to be able to use our new carport safely, despite the slope.



