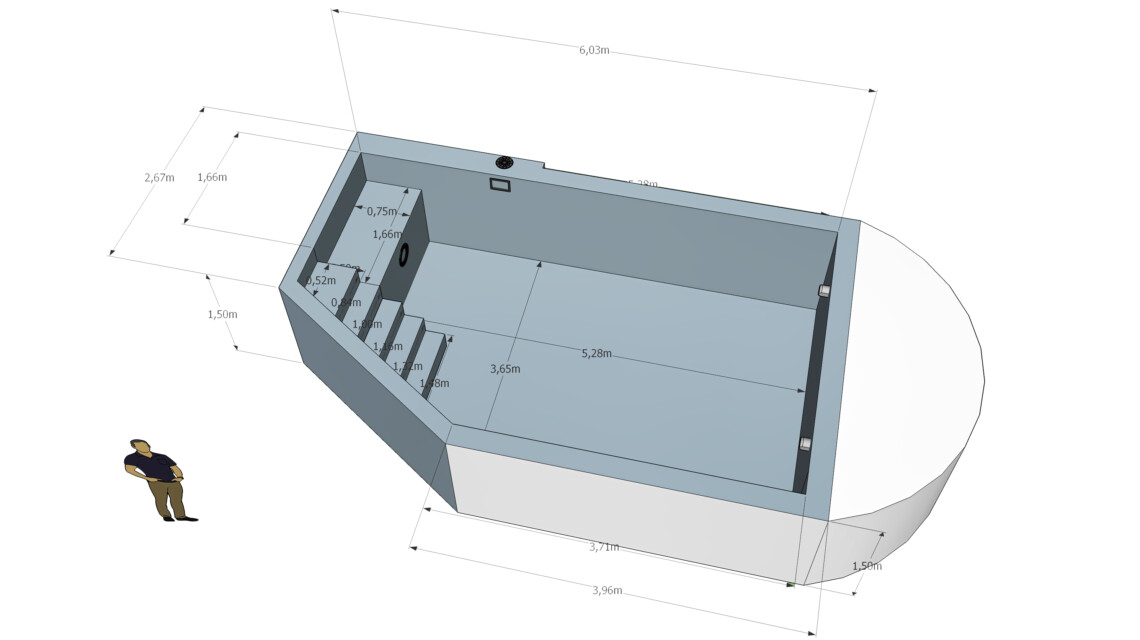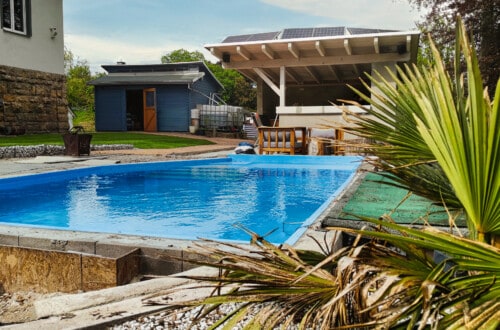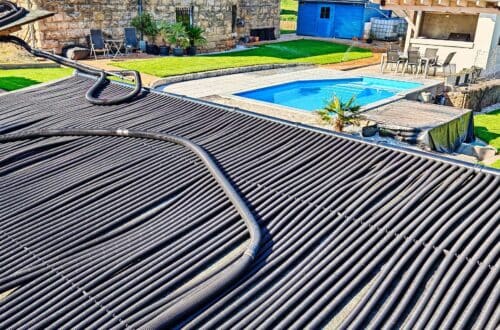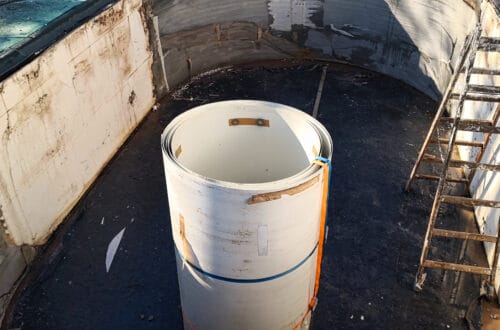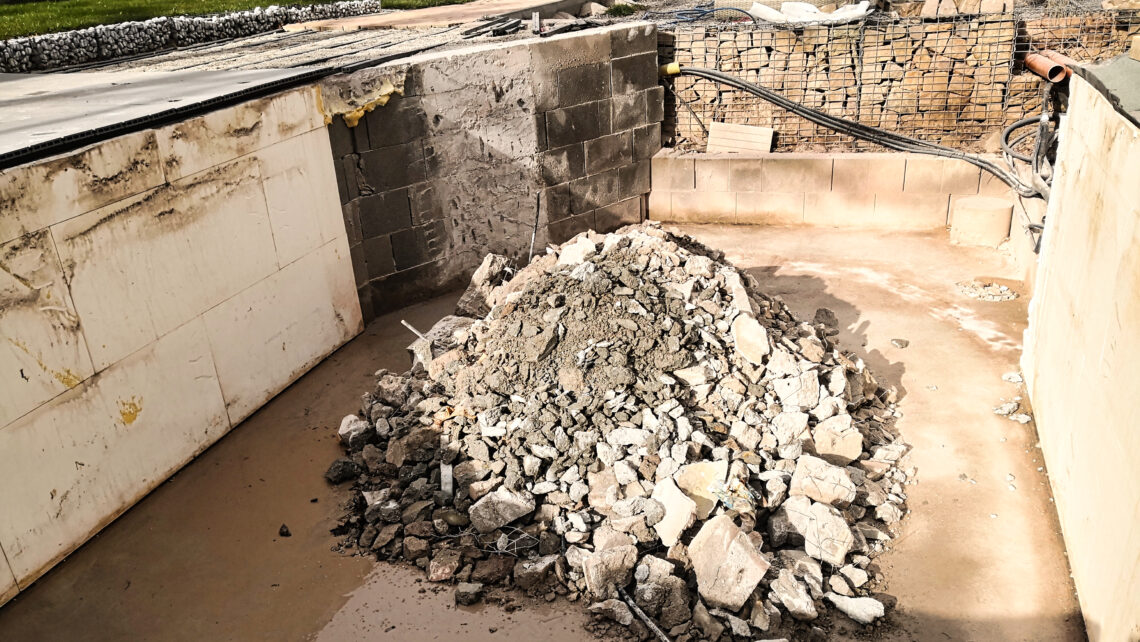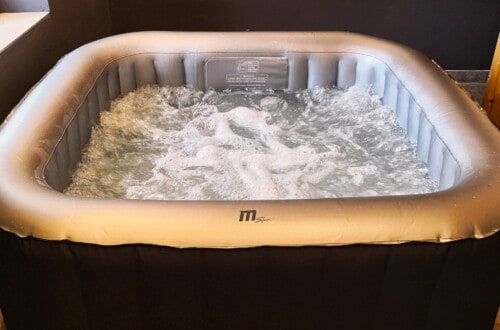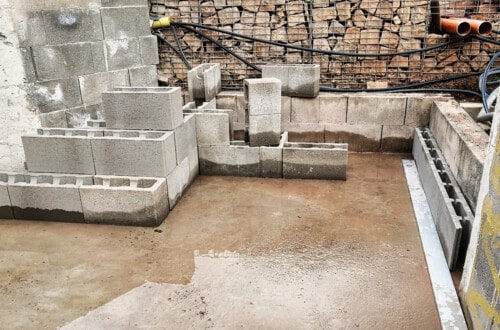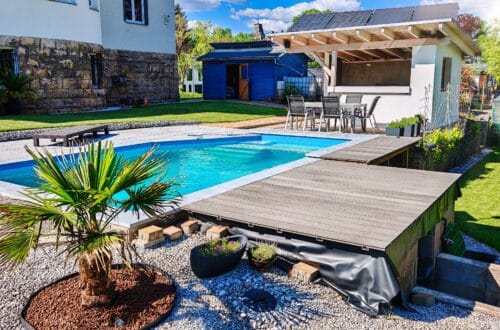-
Plan your own pool and create a 3D floor plan
The layout for our new pool was partially predetermined by the retaining walls of the old oval steel wall pool. However, some adjustments were still possible and also necessary. The new pool in our garden was definitely going to have steps and a seating platform in the water was also planned. The old excavation pit offered several possibilities – but none for a classic rectangular pool. The demolition of the old pool landscape was completed and it was now time for me to make some thoughts and plans for the new concrete pool. How could I get the best out of these specifications? And what tools could I use to…
-
Converting the pool – demolishing the old retaining walls
The pool remodel in our backyard is still in full swing. The steel wall pool is to be converted into a stone pool. For this purpose, the oval steel-walled pool, which is sunk into the ground, must first be dismantled. I had already removed the foil, the skimmer, the inlet nozzles and also the LED underwater spotlight in the previous weeks. The steel wall was also removed in one piece.
