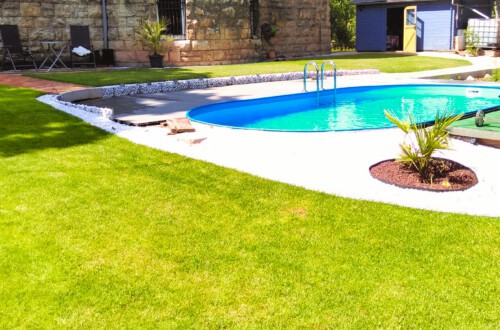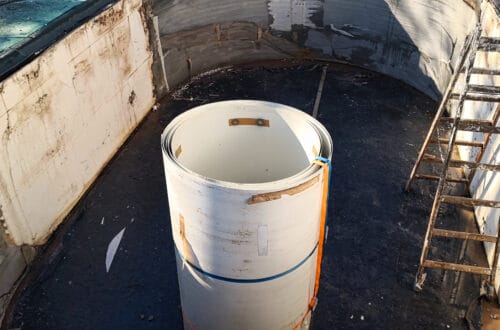-
Building a new pool – dismantling BPC decking and pool technology
Within 2 days I have now also dismantled my old free-standing BPC pool terrace so that I can finally start building the new pool in the garden. The pool terrace was laid in the garden around the pool a few years ago. Partly the terrace was detached because the pool is on a slope. So in addition to the BPC boards and the WPC overlays, I also had to remove the substructure made of solid larch beams. As I wanted to reuse the individual components, especially the decking boards and the wooden beams, the dismantling had to be well planned. I also documented the construction of my BPC pool deck…



