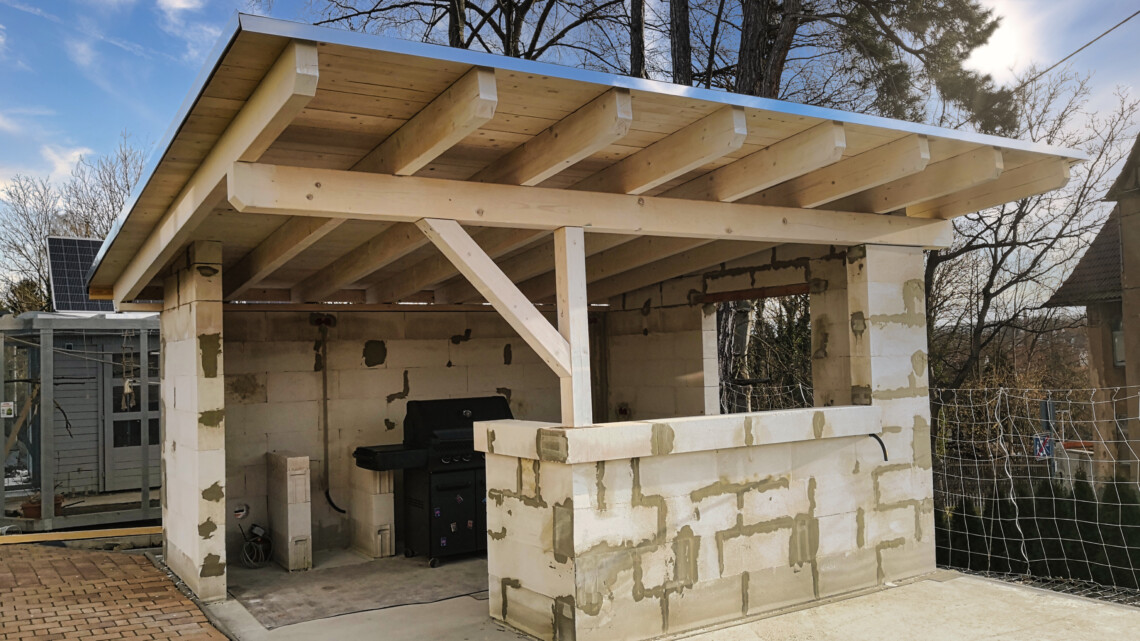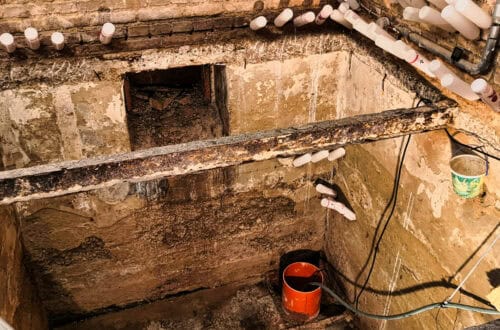-
Build your own garden kitchen – solid half-timbered roof with OSB and welded sheeting for the outdoor kitchen
When building my garden kitchen, the next priority was to construct a robust wooden roof to create a sheltered area for the gas barbecue and work surfaces. The roof was to consist of solid wooden beams which I wanted to screw directly onto the walls made of glued aerated concrete blocks. The covering should be made with sheet piling and OSB boards. My plan also included fitting the guttering, the end plates and gluing the welding membrane to make the roof weatherproof. In this entry I will show you step by step how I carried out the individual installations and what I had to pay particular attention to. Of course,…


